Grey Parc of Rossville - Apartment Living in Rossville, GA
About
Office Hours
Monday and Tuesday 9:00 AM to 5:00 PM. Thursday and Friday 9:00 AM to 5:00 PM.
Discover a new way of living here at Grey Parc of Rossville! Live a carefree lifestyle filled with unrivaled comforts in the heart of Rossville, Georgia. Our prime location places you near Dry Creek, Martha Berry Highway, and South Rossville Elementary School. Enjoy easy access to shopping, family eateries, and entertainment hot spots, all just minutes away!
Grey Parc of Rossville provides amenities that surpass your expectations. We proudly offer a selection of spacious one, two, and three bedroom apartment homes for rent, sure to fit your needs. You will find solid wood cabinetry, upgraded kitchens, and spacious closets in select homes. Enjoy all the little pleasures that make life more enjoyable.
From the moment you arrive, it will feel like home. Explore all the community amenities at your disposal. Host your friends and family in our community grill area, or stroll through our beautiful landscaping. Our on-site management team provides a quick and excellent service when you need it. Visit today and see what makes Grey Parc of Rossville the perfect place to call home in Rossville, Georgia.
$300 OFF Select Apartment Homes! Apply today and SAVE!Specials
Summer Move-in Special!
Valid 2025-07-08 to 2025-07-31

Get $300 off your move-in when you lease a 3 bedroom apartment! Limited homes available - apply today and save!
Floor Plans
1 Bedroom Floor Plan
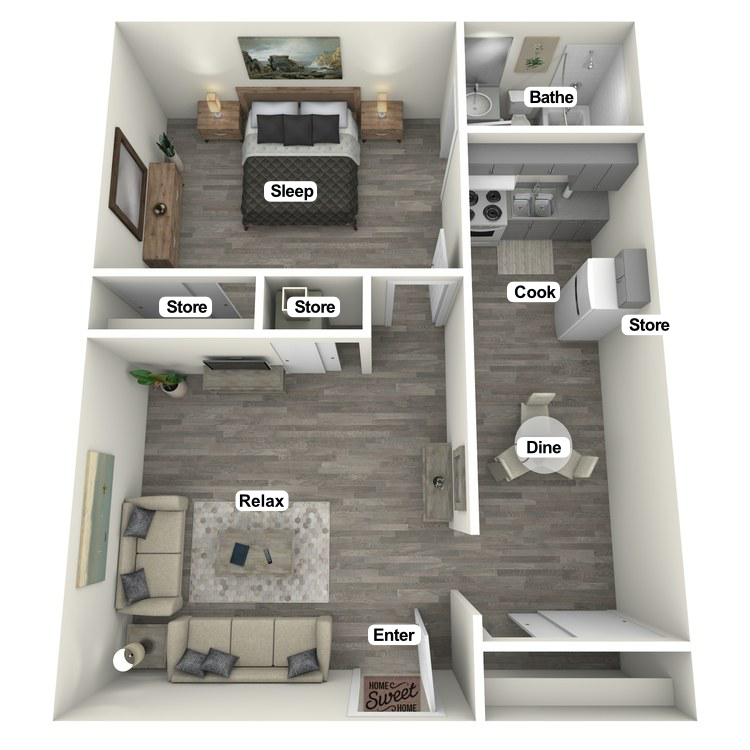
The Redbud
Details
- Beds: 1 Bedroom
- Baths: 1
- Square Feet: 719
- Rent: $795
- Deposit: $250
Floor Plan Amenities
- Neutral, Modern-style Paint and Finishes
- Plank-style Flooring *
- Renovated and Updated Apartment Homes Available *
- Solid Wood Cabinetry
- Spacious Closets
- Spacious Floor Plans
- Upgraded Kitchens
* In Select Apartment Homes
2 Bedroom Floor Plan
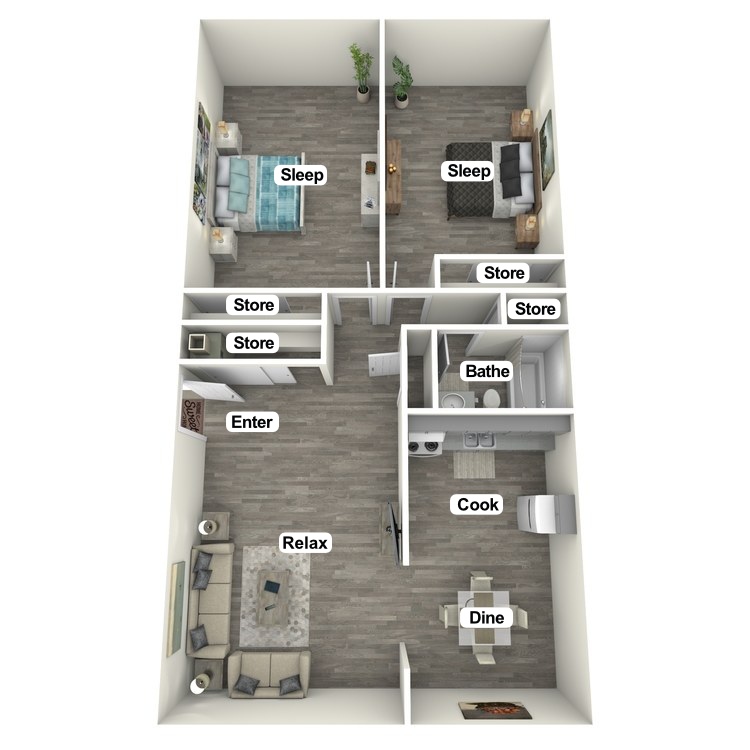
The Maple
Details
- Beds: 2 Bedrooms
- Baths: 1
- Square Feet: 1175
- Rent: $916-$1025
- Deposit: $250
Floor Plan Amenities
- Neutral, Modern-style Paint and Finishes
- Plank-style Flooring *
- Renovated and Updated Apartment Homes Available *
- Solid Wood Cabinetry
- Spacious Closets
- Spacious Floor Plans
- Upgraded Kitchens
* In Select Apartment Homes
3 Bedroom Floor Plan
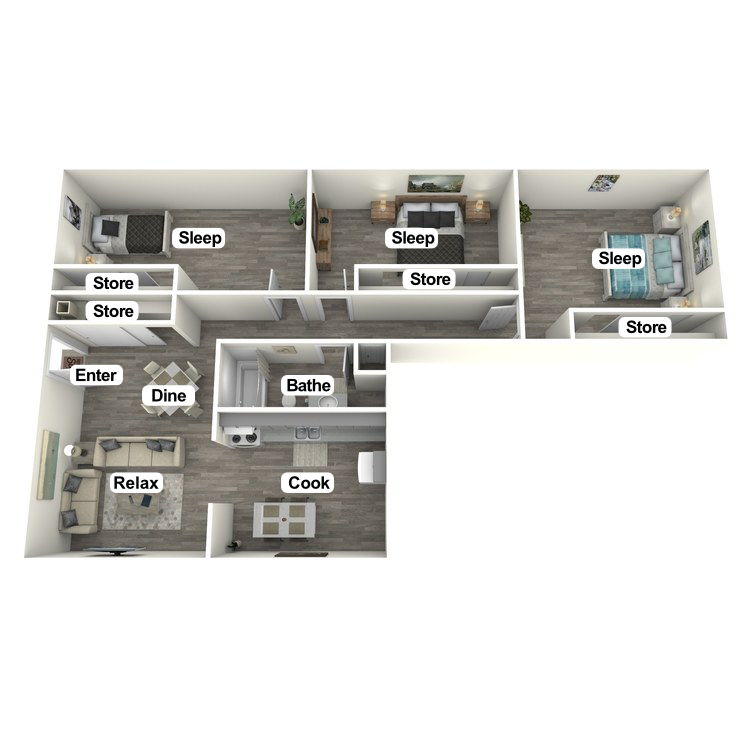
The Oak
Details
- Beds: 3 Bedrooms
- Baths: 1
- Square Feet: 1257
- Rent: $1245
- Deposit: $250
Floor Plan Amenities
- Neutral, Modern-style Paint and Finishes
- Plank-style Flooring *
- Renovated and Updated Apartment Homes Available *
- Solid Wood Cabinetry
- Spacious Closets
- Spacious Floor Plans
- Upgraded Kitchens
* In Select Apartment Homes
Show Unit Location
Select a floor plan or bedroom count to view those units on the overhead view on the site map. If you need assistance finding a unit in a specific location please call us at 229-280-6854 TTY: 711.

Amenities
Explore what your community has to offer
Community Amenities
- 24-Hour Emergency Maintenance
- Beautiful Landscaping
- Community Grill Area
- Great Location
- On-site Laundry Facilities
- On-site Maintenance and Management
- Outdoor Gazebo Area
Apartment Features
- Neutral, Modern-style Paint and Finishes
- Plank-style Flooring*
- Renovated and Updated Apartment Homes Available*
- Solid Wood Cabinetry
- Spacious Closets
- Spacious Floor Plans
- Upgraded Kitchens
* In Select Apartment Homes
Pet Policy
Pets are welcome upon approval, subject to canine breed restrictions. We have a limit of 2 pets per home. There is a non-refundable pet fee of $350 per pet. Monthly pet rent of $10 will be charged per pet. We are unable to allow the following dog breeds in the community, including Akita, American Staffordshire Terrier, Chow, Doberman, German Shepherd, Husky, Pit Bull, Presa Canario, Rottweiler, and Wolf Hybrid.
Photos
Amenities
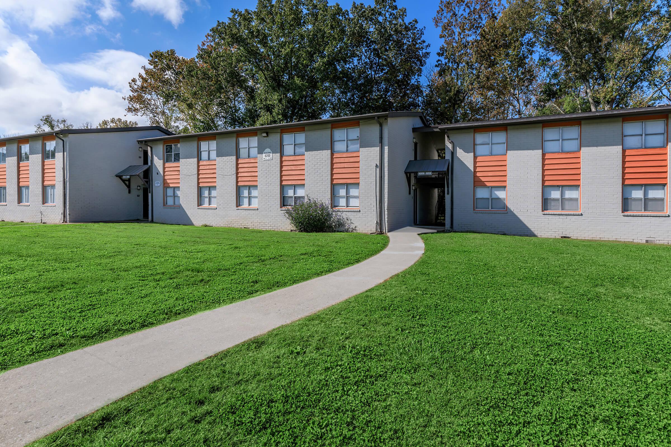

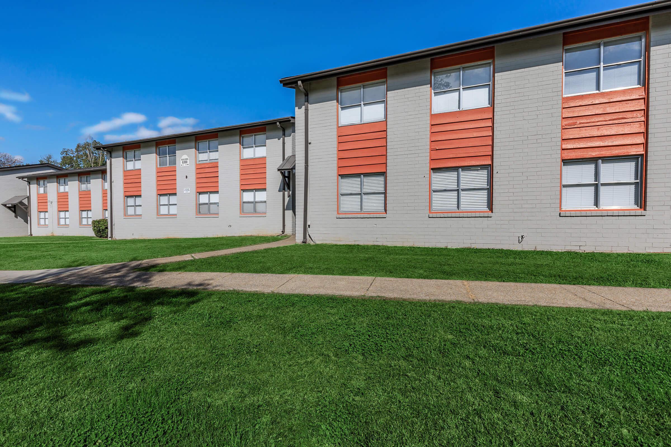
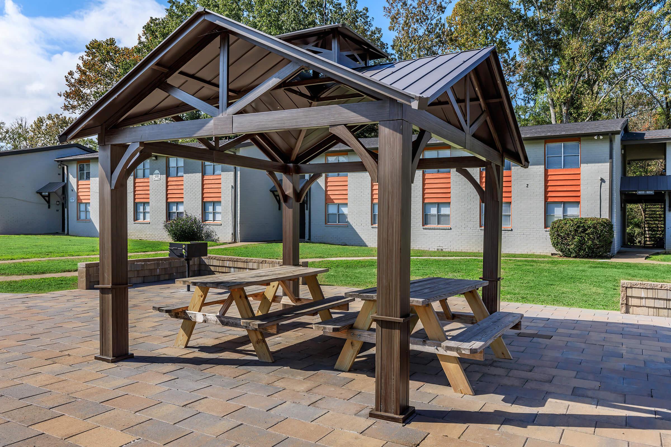
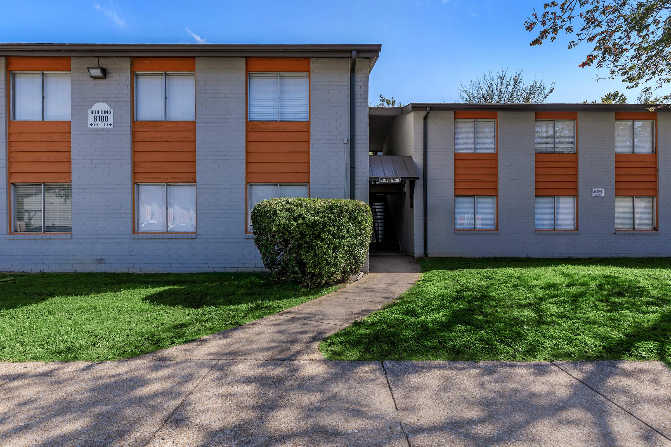
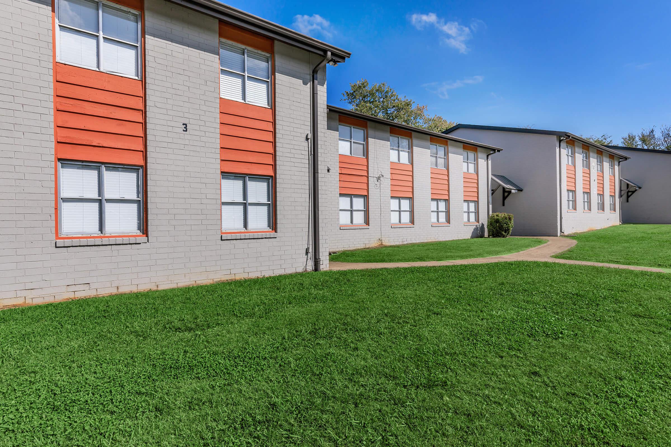

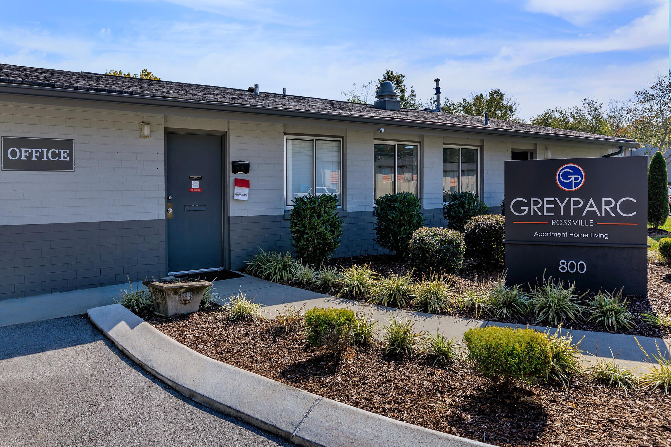
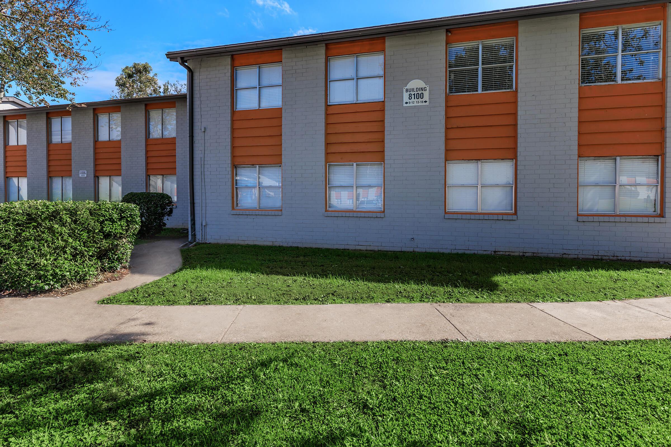
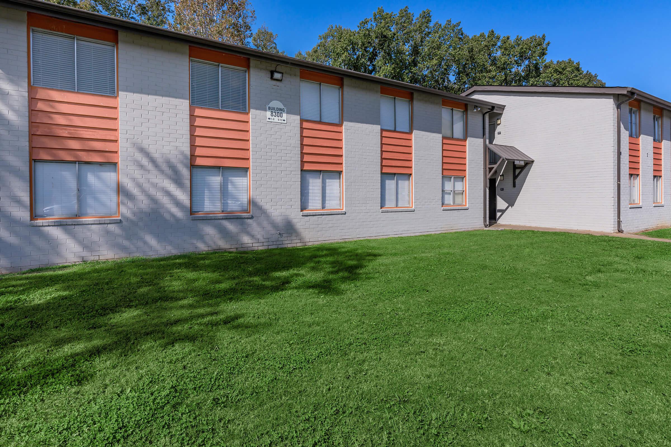

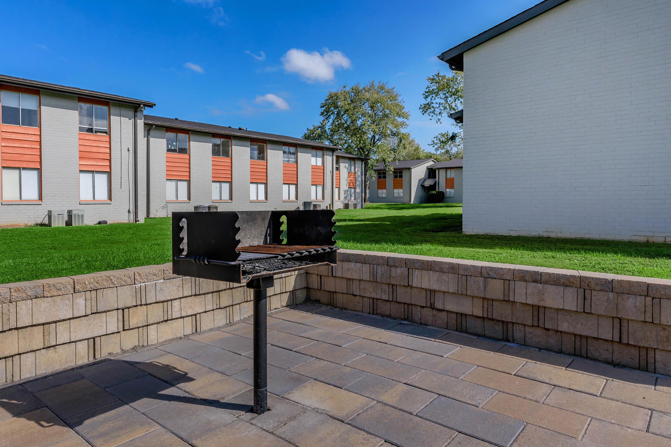
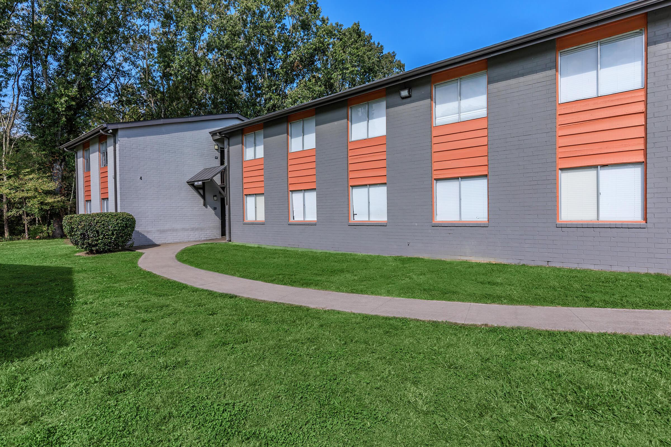
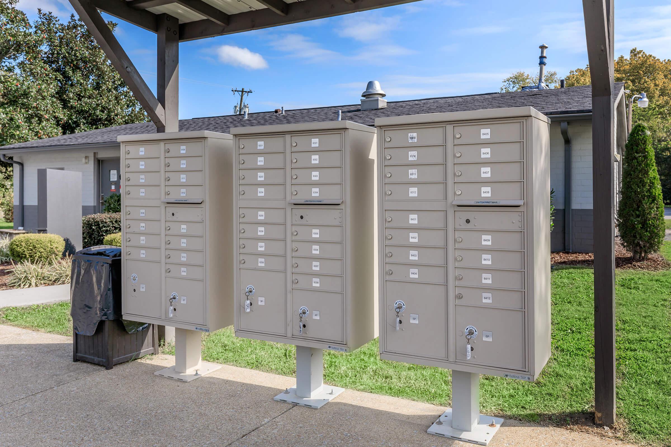
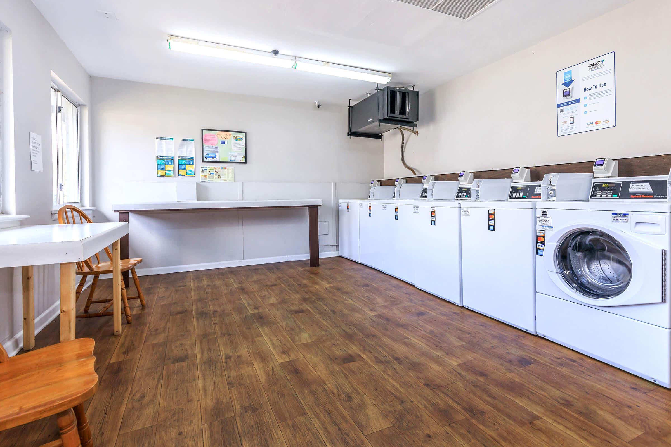
Interiors
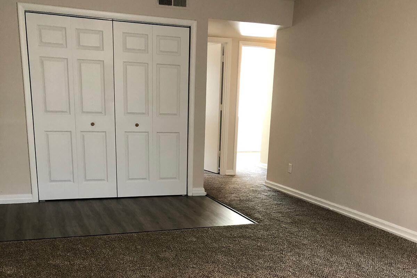
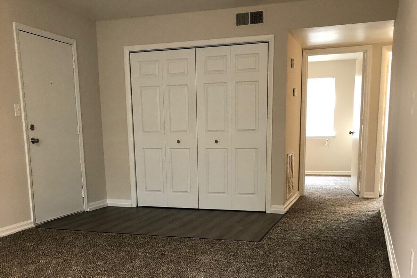
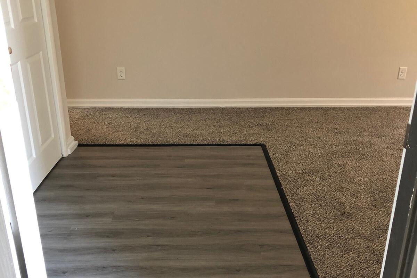
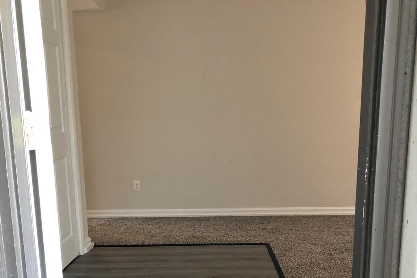
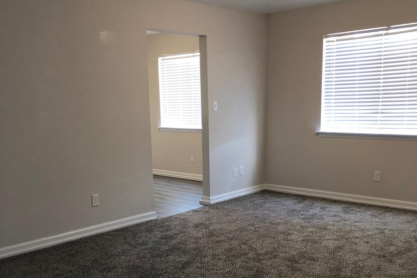
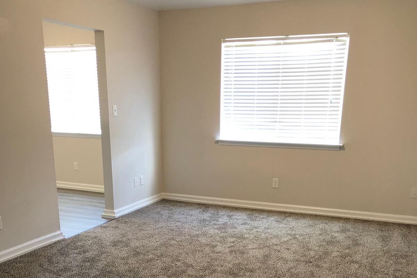
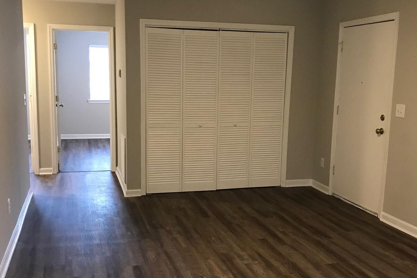
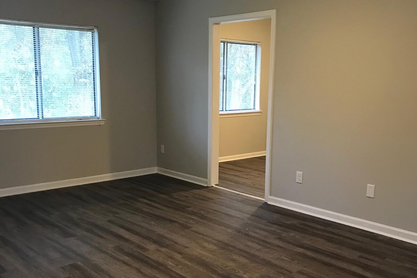
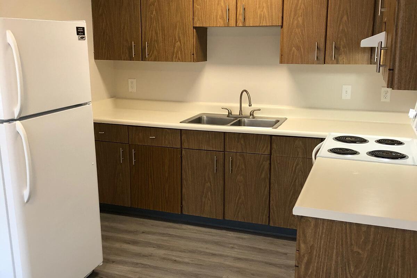
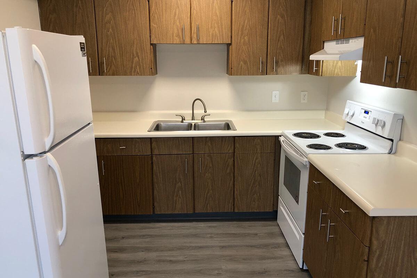
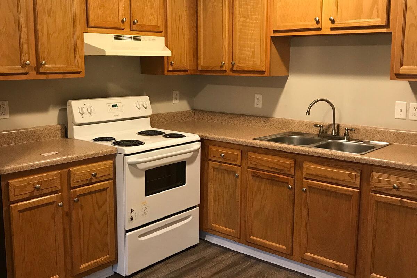
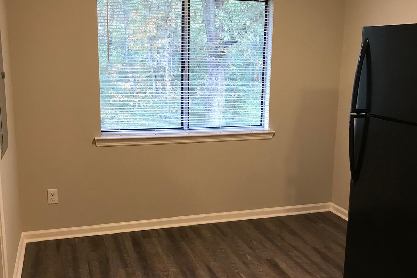
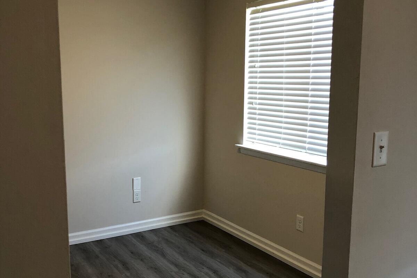
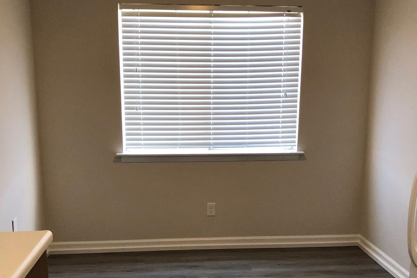
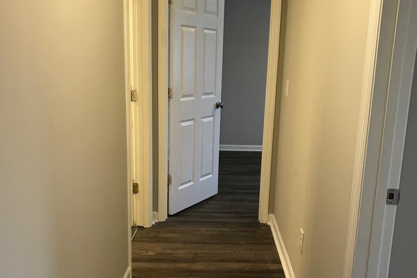
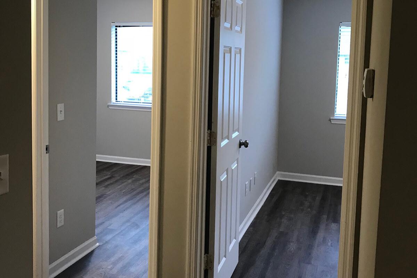
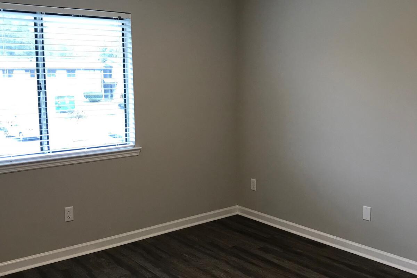
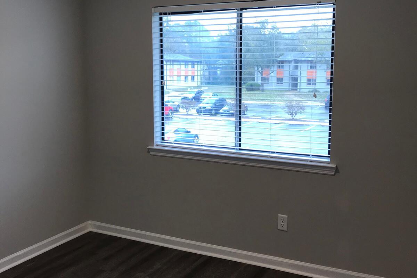
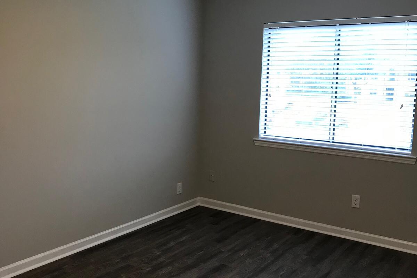
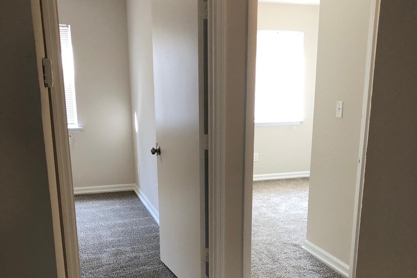
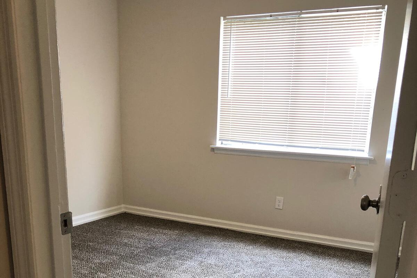
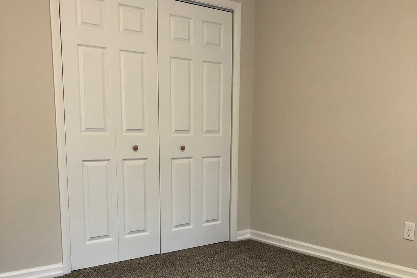
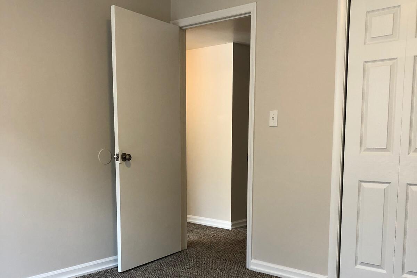
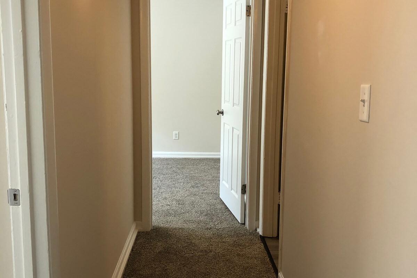
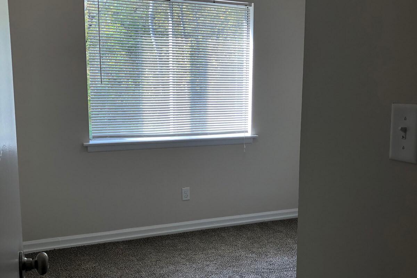
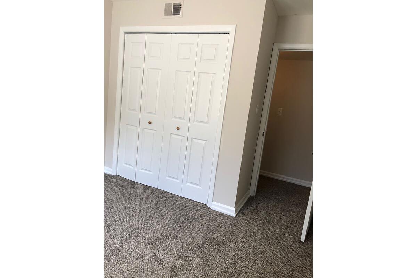
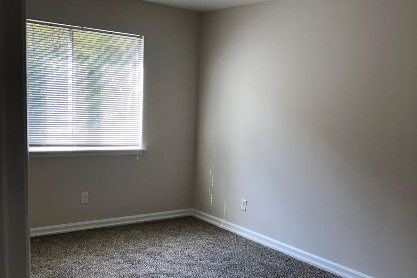
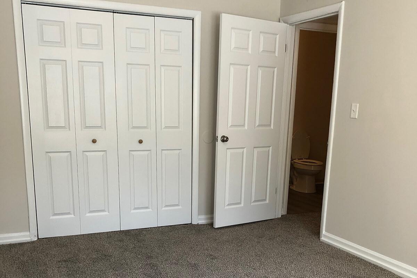
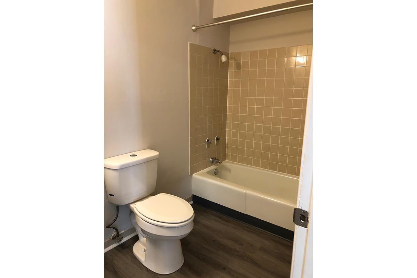
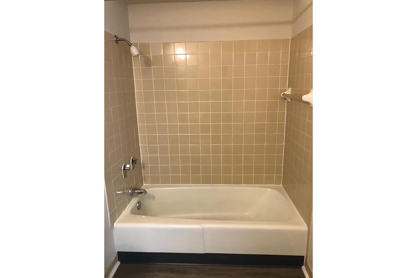
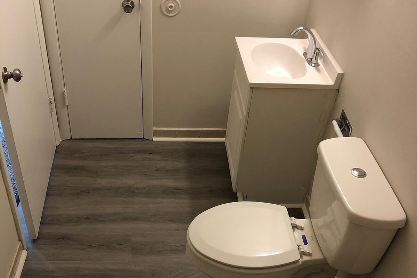
Neighborhood
Points of Interest
Grey Parc of Rossville
Located 800 Walker Ave Rossville, GA 30741Bank
Elementary School
Entertainment
Grocery Store
High School
Hospital
Middle School
Park
Post Office
Restaurant
Shopping Center
Contact Us
Come in
and say hi
800 Walker Ave
Rossville,
GA
30741
Phone Number:
229-280-6854
TTY: 711
Office Hours
Monday and Tuesday 9:00 AM to 5:00 PM. Thursday and Friday 9:00 AM to 5:00 PM.